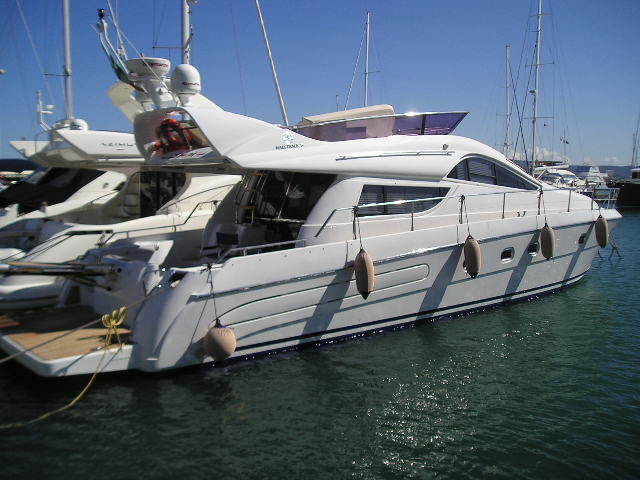RAFFAELLI MISTRAL 52 S

Streamlined lines, an extraordinarily habitable flying bridge, stable and powerful even in rough seas, it achieves excellent performance with ease and never suffers from wave impact or loss of trim.
Outdoor areas
Bow area: Sunbathing area with cushions and manhole.
Cockpit: teak dunnage, shower with hot and cold water, electro-hydraulic gangway
Stern platform with swim ladder
Superstructures: fiberglass roll bar and tempered glass windows
Flybridge: foredeck with full wheelhouse and instrumentation; ample sunbathing space; pilot seat; bar cabinet with refrigerator and sofa U-shaped.
Inner zones
Salon with double dinette, bar cabinet, helm station, galley in separate compartment with drop-down ladder to starboard salon; crew cabin with one berth, closet and facilities with access from galley
Chart table: in the living room
Galley to starboard of salon with access steps, complete with wall cabinets and galley, large-capacity refrigerator , stainless steel sink, ceramic hob and oven.
Sleeping area
Master stateroom forward with double bed, two closets and private bathroom complete with shower stall.
Guest cabins, both with two flat beds and closet; shared bathroom complete with shower stall.
Streamlined lines, an extraordinarily habitable flying bridge, stable and powerful even in rough seas, it achieves excellent performance with ease and never suffers from wave impact or loss of trim.
Outdoor areas
Bow area: Sunbathing area with cushions and manhole.
Cockpit: teak dunnage, shower with hot and cold water, electro-hydraulic gangway
Stern platform with swim ladder
Superstructures: fiberglass roll bar and tempered glass windows
Flybridge: foredeck with full wheelhouse and instrumentation; ample sunbathing space; pilot seat; bar cabinet with refrigerator and sofa U-shaped.
Inner zones
Salon with double dinette, bar cabinet, helm station, galley in separate compartment with drop-down ladder to starboard salon; crew cabin with one berth, closet and facilities with access from galley
Chart table: in the living room
Galley to starboard of salon with access steps, complete with wall cabinets and galley, large-capacity refrigerator , stainless steel sink, ceramic hob and oven.
Sleeping area
Master stateroom forward with double bed, two closets and private bathroom complete with shower stall.
Guest cabins, both with two flat beds and closet; shared bathroom complete with shower stall.

