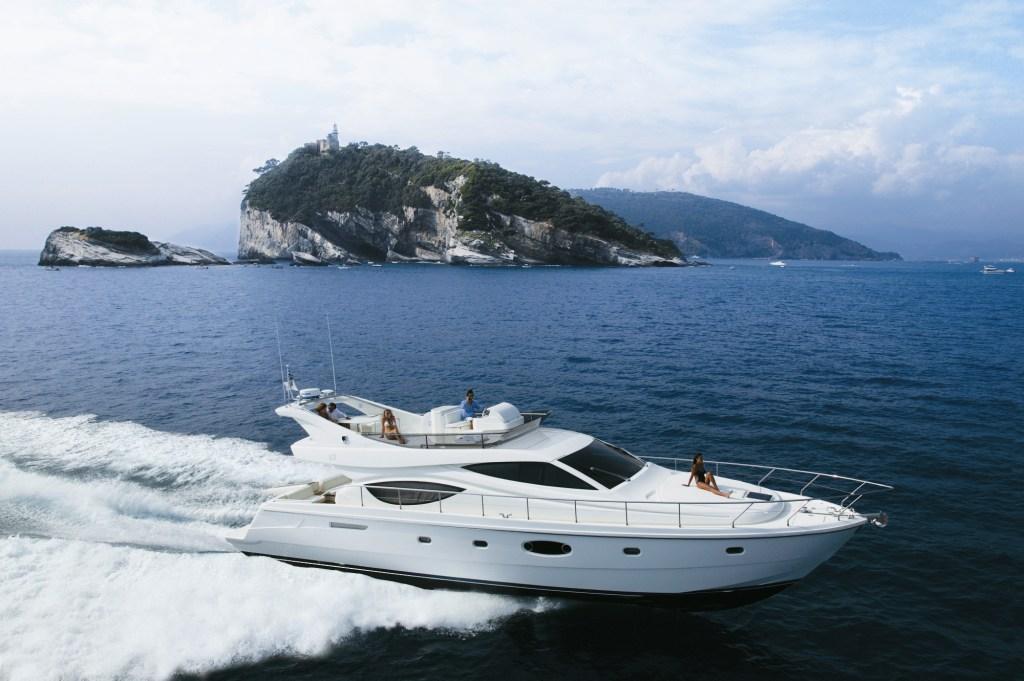FERRETTI YACHTS 550

(Sister ship photos)
OUTDOOR AREAS
Fully equipped flybridge with “U” shaped table and seating, sunbathing cushion, cabinet with electric dic ottura plate and sink, helm station and aft bimini top.
Bow sundeck with cushions.
Teak cockpit with sliding door and vasculature window, Plexiglas and stainless steel table, chest with cushions.
INTERIOR ZONES
The main deck is divided into as many as 4 areas:
Dinette with double sofa, extendable table, TV cabinet.
Dining table with “U” shaped sofa
Helm station
Galley with entrance on port side from where you enter one of the sailor cabins.
Overnight area on the lower deck:
Master cabin at bow with two closets, bathroom with bidet and shower stall
Two guest cabins with twin berthsBathroom with shared shower stall for guest cabins
Aft is the second sailor cabin with separate entrance and bathroom.
(Sister ship photos)
OUTDOOR AREAS
Fully equipped flybridge with “U” shaped table and seating, sunbathing cushion, cabinet with electric dic ottura plate and sink, helm station and aft bimini top.
Bow sundeck with cushions.
Teak cockpit with sliding door and vasculature window, Plexiglas and stainless steel table, chest with cushions.
INTERIOR ZONES
The main deck is divided into as many as 4 areas:
Dinette with double sofa, extendable table, TV cabinet.
Dining table with “U” shaped sofa
Helm station
Galley with entrance on port side from where you enter one of the sailor cabins.
Overnight area on the lower deck:
Master cabin at bow with two closets, bathroom with bidet and shower stall
Two guest cabins with twin berthsBathroom with shared shower stall for guest cabins
Aft is the second sailor cabin with separate entrance and bathroom.

