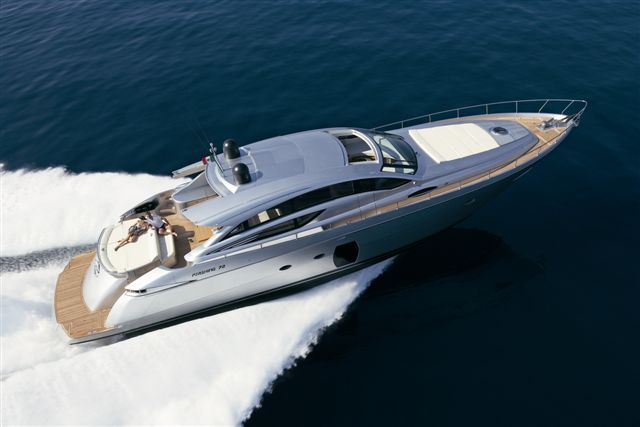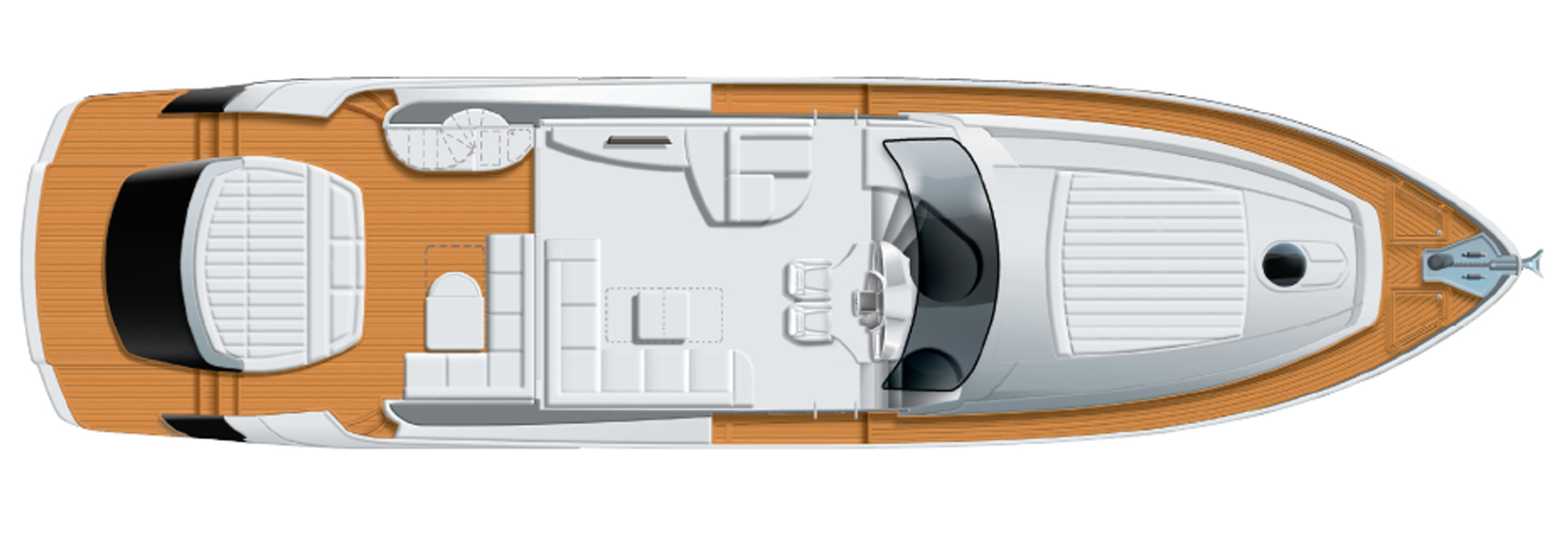PERSHING 72

3 cabine - 3 bagni - Cabina equipaggio - Scafo Silver - Condizioni eccellenti
Il Pershing 72 è in grado, come una villetta al mare, di garantire un’atmosfera calma e rilassata immersi nelle comodità, ma può portarvi ovunque in poco tempo (grazie ai suoi 44 nodi di velocità massima e ai 38 di velocità di crociera). Il merito è di un layout che mira al comfort, di interni eleganti e raffinati ma privi di qualsiasi concessione all’eccesso, e di un fortunato matrimonio tra Pershing e Poltrona Frau, che ha firmato la pilot house, le sedute e mille piccoli dettagli dell’arredamento interno. Una vetrata a scomparsa consente di unire pozzetto e living in un unico spazio che invita al relax, ma che è anche un punto d’osservazione privilegiato dell’inconfondibile spruzzo di poppa che un Pershing produce quando viene lanciato a tutta velocità. La posizione della cucina, a destra della pilot house ma a un livello intermedio tra coperta e lower deck rafforza la vocazione conviviale di questo 72 piedi.
Nella zona notte troviamo un’armatoriale full beam illuminata da grandi finestrature verticali, integrate nelle murate, e una chaise longue, che permette di godersi il relax in cabina ma a pelo d’acqua.
La cabina Vip (con bagno ensuite) è quasi una seconda armatoriale, servita da due grandi armadi.
Nella terza cabina ospiti ci sono due letti gemelli, con terzo letto a scomparsa. Il bagno che la serve ha un secondo accesso dal corridoio e funziona anche da day toilet.
Nonostante gli interni siano curati e confortevoli, l’ospite più avvezzo alla vita in barca all’aria aperta sarà accolto da un prendisole poppiero oversize, che sovrasta un garage.
Il pozzetto è invece dominato da un divano a L che incornicia un tavolo attorno al quale trovano spazio per pranzare comodamente fino a otto persone.
A prua, un secondo prendisole garantisce privacy e riparo da occhi indiscreti durante le soste in banchina.
3 cabine - 3 bagni - Cabina equipaggio - Scafo Silver - Condizioni eccellenti
Il Pershing 72 è in grado, come una villetta al mare, di garantire un’atmosfera calma e rilassata immersi nelle comodità, ma può portarvi ovunque in poco tempo (grazie ai suoi 44 nodi di velocità massima e ai 38 di velocità di crociera). Il merito è di un layout che mira al comfort, di interni eleganti e raffinati ma privi di qualsiasi concessione all’eccesso, e di un fortunato matrimonio tra Pershing e Poltrona Frau, che ha firmato la pilot house, le sedute e mille piccoli dettagli dell’arredamento interno. Una vetrata a scomparsa consente di unire pozzetto e living in un unico spazio che invita al relax, ma che è anche un punto d’osservazione privilegiato dell’inconfondibile spruzzo di poppa che un Pershing produce quando viene lanciato a tutta velocità. La posizione della cucina, a destra della pilot house ma a un livello intermedio tra coperta e lower deck rafforza la vocazione conviviale di questo 72 piedi.
Nella zona notte troviamo un’armatoriale full beam illuminata da grandi finestrature verticali, integrate nelle murate, e una chaise longue, che permette di godersi il relax in cabina ma a pelo d’acqua.
La cabina Vip (con bagno ensuite) è quasi una seconda armatoriale, servita da due grandi armadi.
Nella terza cabina ospiti ci sono due letti gemelli, con terzo letto a scomparsa. Il bagno che la serve ha un secondo accesso dal corridoio e funziona anche da day toilet.
Nonostante gli interni siano curati e confortevoli, l’ospite più avvezzo alla vita in barca all’aria aperta sarà accolto da un prendisole poppiero oversize, che sovrasta un garage.
Il pozzetto è invece dominato da un divano a L che incornicia un tavolo attorno al quale trovano spazio per pranzare comodamente fino a otto persone.
A prua, un secondo prendisole garantisce privacy e riparo da occhi indiscreti durante le soste in banchina.




